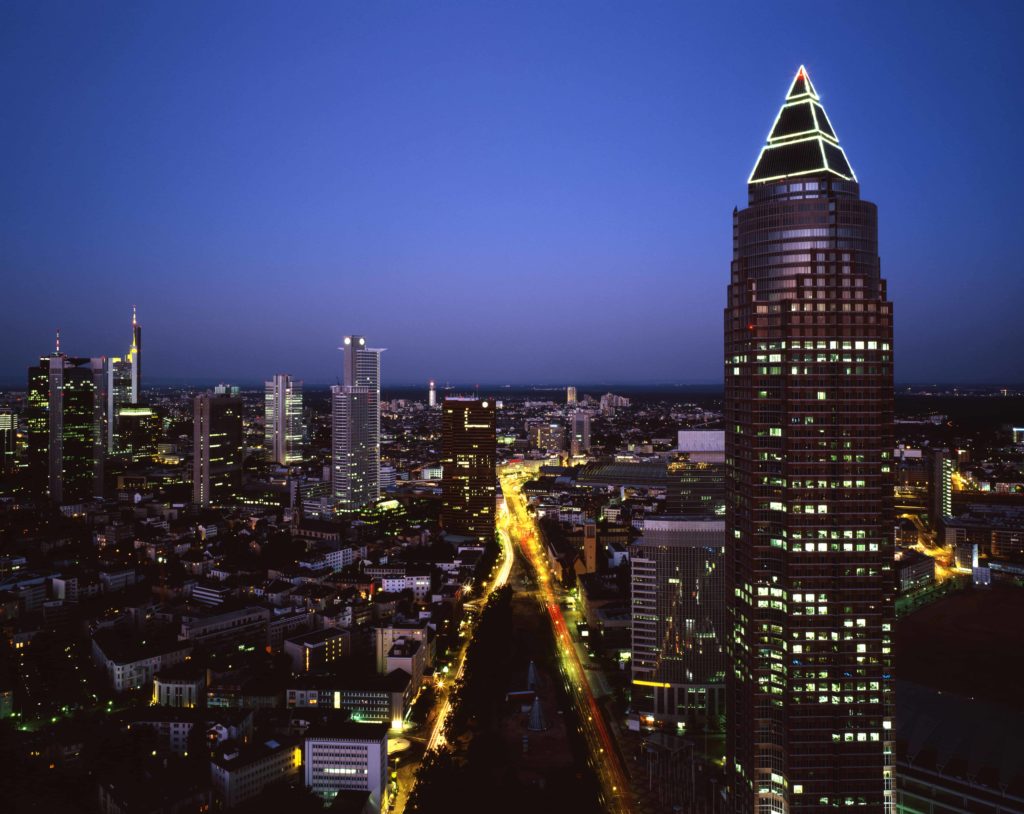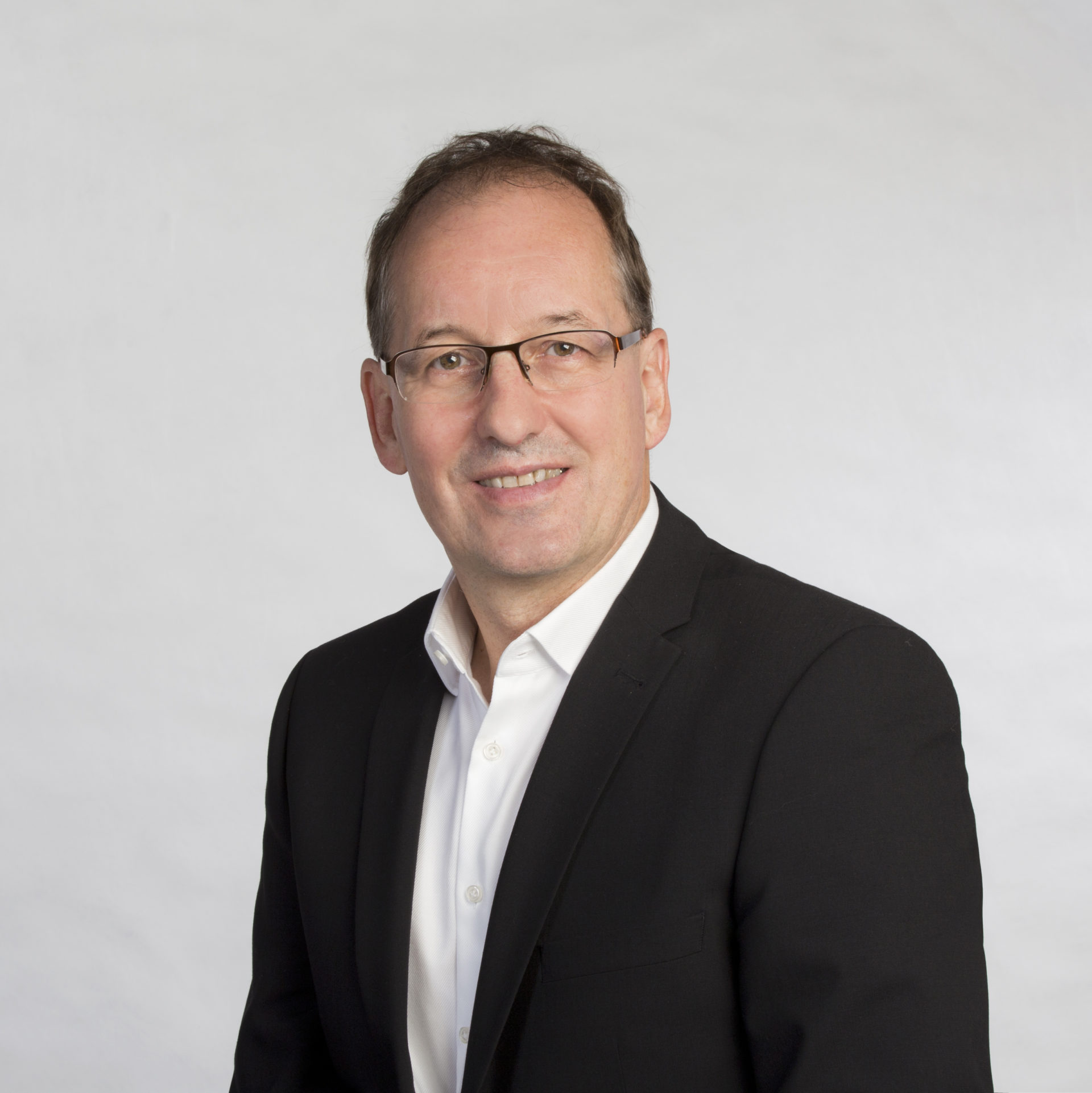Maintaining historic track record in the MesseTurm
Aukett + Heese Frankfurt GmbH has recently completed the first phase of a major refurbishment and upgrade programme comprising 20,000 sqm on 18 office floors including adjacent common areas in the iconic MesseTurm for our client Office First Real Estate GmbH. This ongoing investment programme will maintain the resilience and market position of the highly desirable commercial spaces, providing efficient and spacious 1,250 sqm floors to optimize occupancy and permit innovative workplace solutions designed to the latest technical standards.
The completion in 1990 of the 256m high MesseTurm, then the tallest building in Europe of 64 storeys set in a low-rise trade fair and park area, began a trend of financial sector relocations away from the central business district. Our studio began designing workplaces for occupiers within this landmark building in 2005 for Credit Suisse, followed in 2008 by a re-stacking 10 upper floors for a leading international trading bank. As the tenant’s fit-out architect acting on behalf of the landlord a further 6 floors were designed for the Bank of NY Mellon in 2011, followed since by many others for major financial and international corporate brands.
The knowledge and expertise acquired during the upgrading of over 40 of the 52 office floors of the building to date from both owner and occupier perspectives resulted in A+H being appointed in 2017 on a framework contract as the landlord’s general planner. This role co-ordinates architecture and M&E services for all tenant office-fit-outs and streamlines a unique building application process to allow a fast-track fit-out and approval process based on a variety of pre-determined floor divisions.
Our longevity, track record and unique role has enabled us to participate in the ongoing strategy to re-position the MesseTurm the most vibrant commercial lifestyle venue in Frankfurt.

